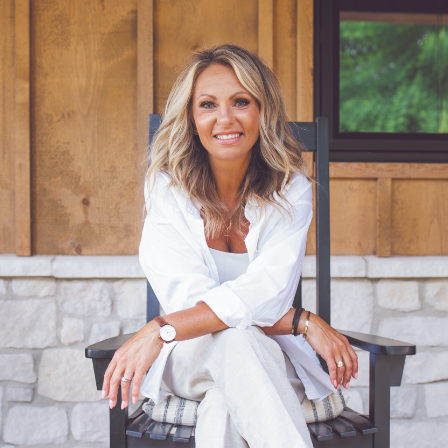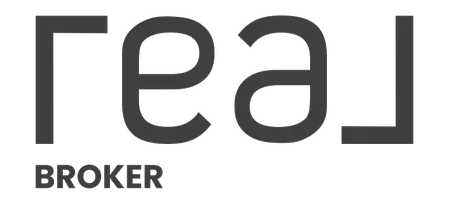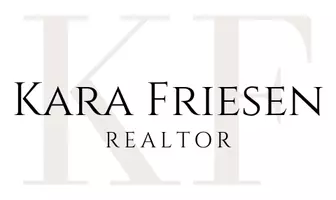
3 Beds
2 Baths
1,194 SqFt
3 Beds
2 Baths
1,194 SqFt
Open House
Sat Sep 20, 2:00pm - 4:00pm
Sun Sep 21, 2:00pm - 4:00pm
Key Details
Property Type Single Family Home
Sub Type Single Family Detached
Listing Status Active
Purchase Type For Sale
Square Footage 1,194 sqft
Price per Sqft $351
MLS Listing ID 202523152
Style One and a Half
Bedrooms 3
Full Baths 2
Year Built 1949
Property Sub-Type Single Family Detached
Property Description
Location
Province MB
Rooms
Other Rooms 11
Basement Full
Interior
Heating Forced Air
Flooring Wall-to-wall carpet, Tile, Vinyl
Exterior
Exterior Feature Stucco
Roof Type Shingle
Building
Foundation Concrete
Architectural Style One and a Half
Others
Virtual Tour https://www.instagram.com/reel/DOq9zxFDheZ/?utm_source=ig_web_copy_link&igsh=MzRlODBiNWFlZA==

"My job is to find and attract mastery-based agents to the office, protect the culture, and make sure everyone is happy! "
Kara Friesen Personal Real Estate Corporation Box 527, Grunthal, Manitoba, R0A 0R0, CAN







