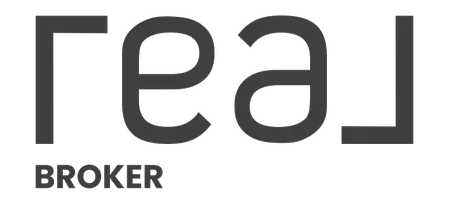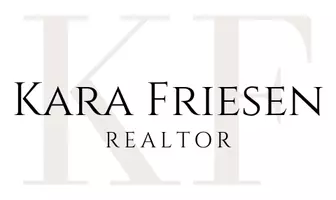3 Beds
2 Baths
2,812 SqFt
3 Beds
2 Baths
2,812 SqFt
Key Details
Property Type Single Family Home
Sub Type Single Family Detached
Listing Status Active
Purchase Type For Sale
Square Footage 2,812 sqft
Price per Sqft $320
MLS Listing ID 202520129
Style Bungalow
Bedrooms 3
Full Baths 2
Year Built 2017
Lot Size 3.130 Acres
Property Sub-Type Single Family Detached
Property Description
Location
Province MB
Rooms
Other Rooms 12
Basement Crawl space
Interior
Heating Forced Air
Flooring Wall-to-wall carpet, Vinyl, Vinyl Plank
Fireplaces Type Insert
Fireplace Yes
Exterior
Exterior Feature Stone, Stucco
Roof Type Shingle
Building
Foundation Concrete, Piled
Architectural Style Bungalow
Others
Virtual Tour https://youtu.be/6IuqbbdhWaI
"My job is to find and attract mastery-based agents to the office, protect the culture, and make sure everyone is happy! "
Kara Friesen Personal Real Estate Corporation Box 527, Grunthal, Manitoba, R0A 0R0, CAN







