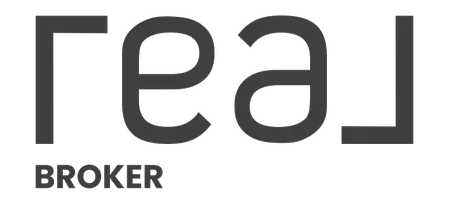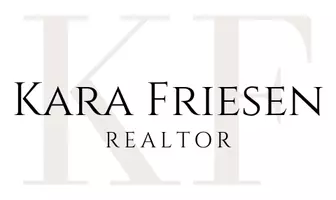3 Beds
2 Baths
1,677 SqFt
3 Beds
2 Baths
1,677 SqFt
Key Details
Property Type Single Family Home
Sub Type Single Family Detached
Listing Status Active
Purchase Type For Sale
Square Footage 1,677 sqft
Price per Sqft $256
MLS Listing ID 202518692
Style Two Storey
Bedrooms 3
Full Baths 1
Half Baths 1
Year Built 2024
Property Sub-Type Single Family Detached
Property Description
Location
Province MB
Rooms
Other Rooms 10
Basement Slab
Interior
Heating Forced Air, Infloor
Flooring Vinyl
Fireplaces Type Insert
Fireplace Yes
Exterior
Exterior Feature Vinyl
Roof Type Shingle
Building
Foundation Concrete
Architectural Style Two Storey
"My job is to find and attract mastery-based agents to the office, protect the culture, and make sure everyone is happy! "
Kara Friesen Personal Real Estate Corporation Box 527, Grunthal, Manitoba, R0A 0R0, CAN







