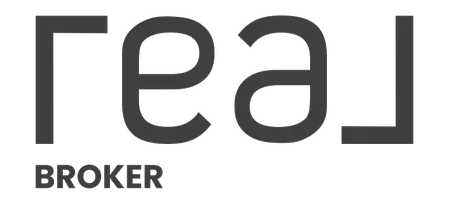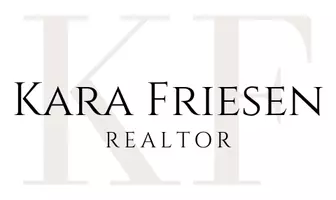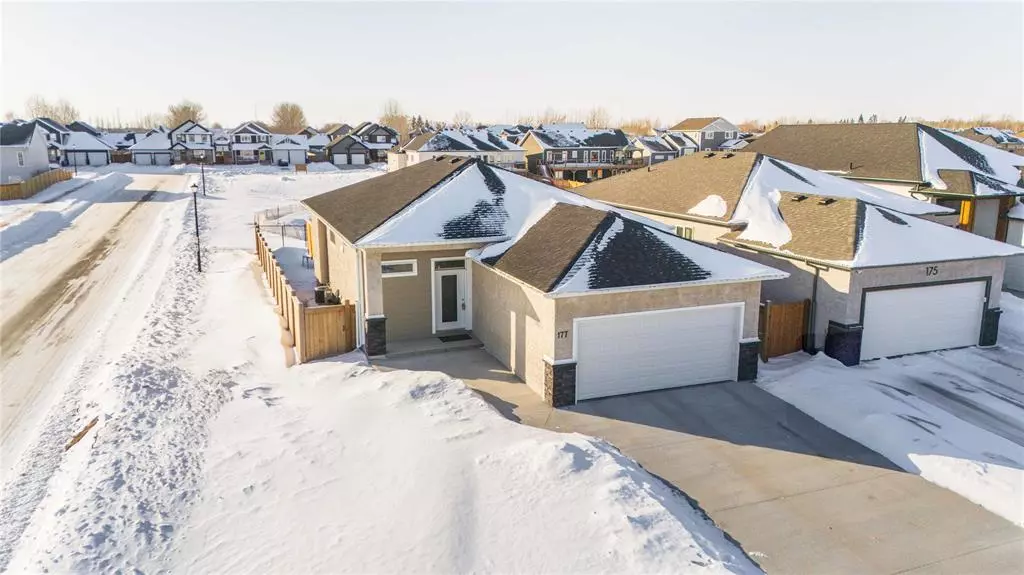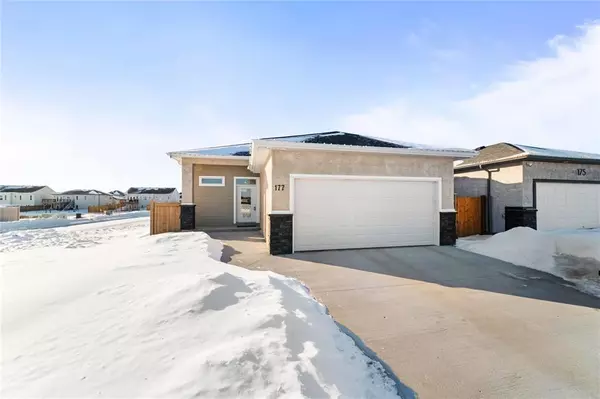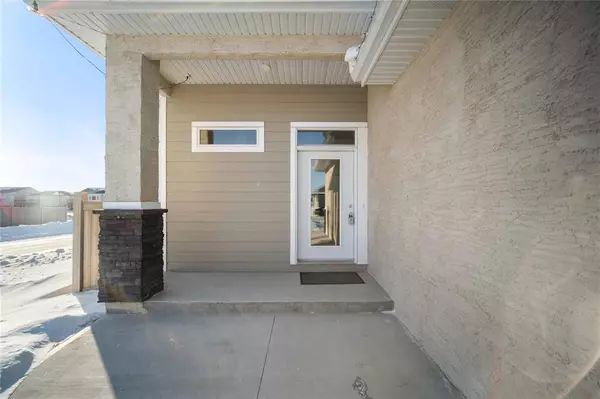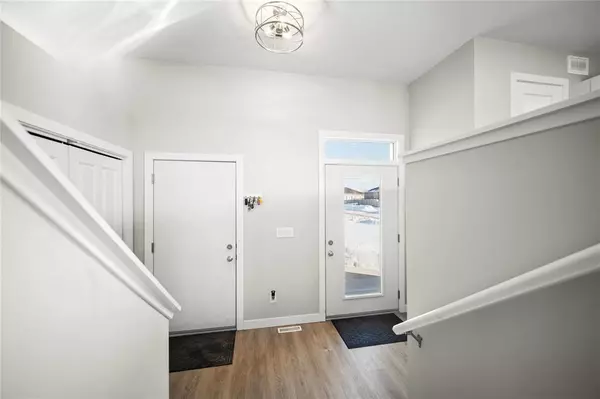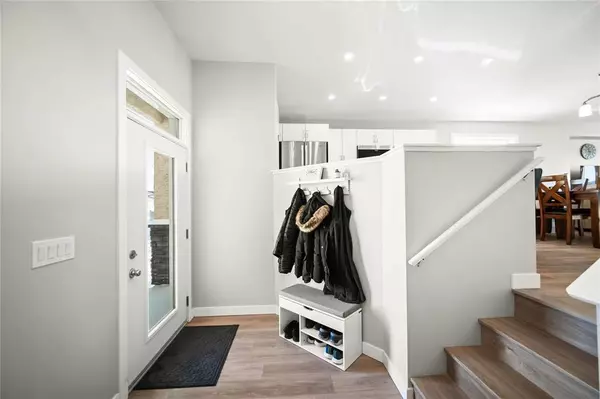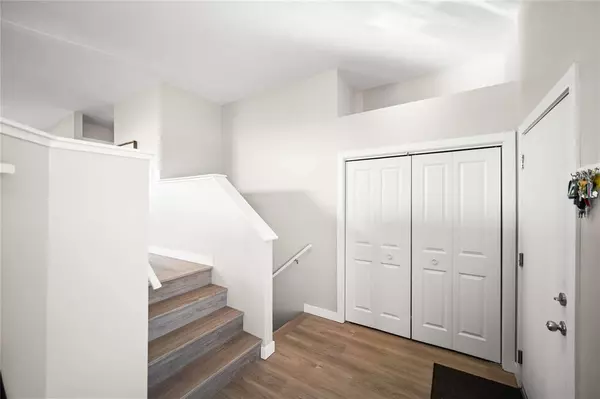3 Beds
2 Baths
1,230 SqFt
3 Beds
2 Baths
1,230 SqFt
OPEN HOUSE
Sun Feb 16, 1:00pm - 3:00pm
Key Details
Property Type Single Family Home
Sub Type Single Family Detached
Listing Status Active
Purchase Type For Sale
Square Footage 1,230 sqft
Price per Sqft $390
MLS Listing ID 202502742
Style Raised Bungalow
Bedrooms 3
Full Baths 2
Year Built 2022
Property Description
Location
Province MB
Rooms
Other Rooms 10
Basement Full
Interior
Heating Forced Air
Flooring Wall-to-wall carpet, Vinyl
Exterior
Exterior Feature Composite, Stone, Stucco
Roof Type Shingle
Building
Foundation Concrete, Piled
Architectural Style Raised Bungalow
Others
Virtual Tour https://youtu.be/zSrqw2KcLUY
"My job is to find and attract mastery-based agents to the office, protect the culture, and make sure everyone is happy! "
Kara Friesen Personal Real Estate Corporation Box 527, Grunthal, Manitoba, R0A 0R0, CAN
