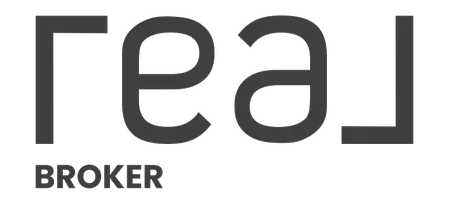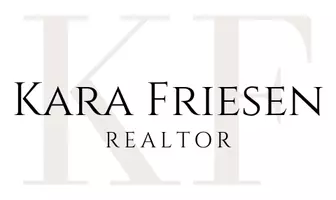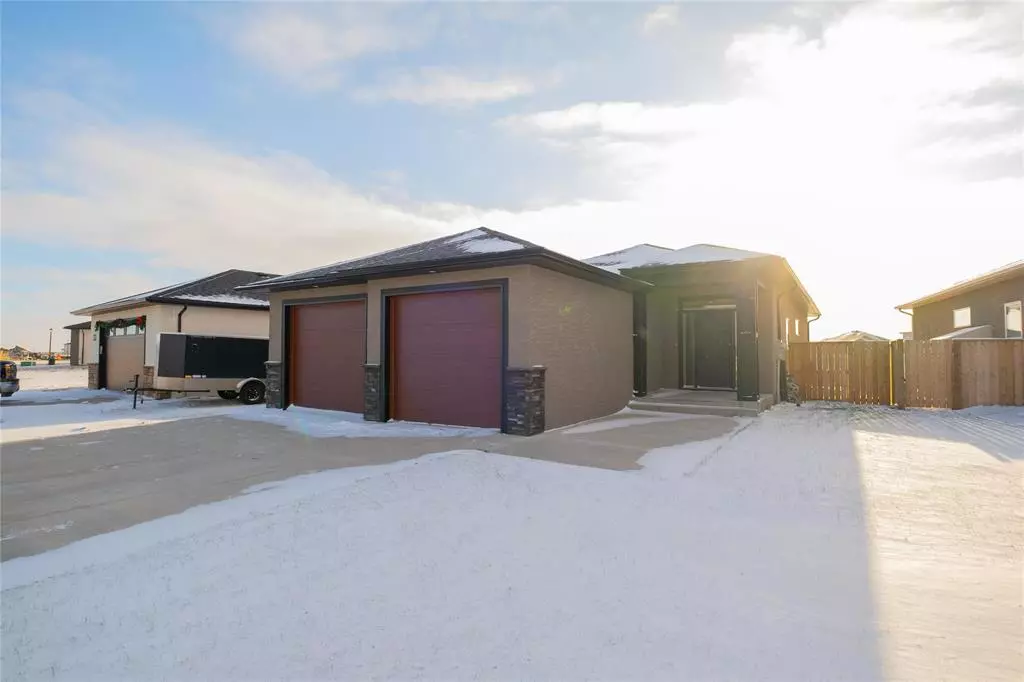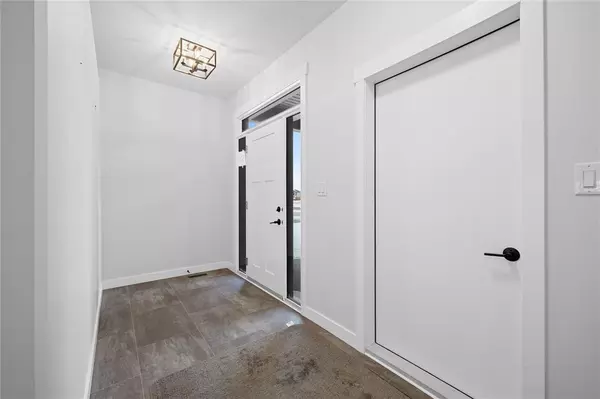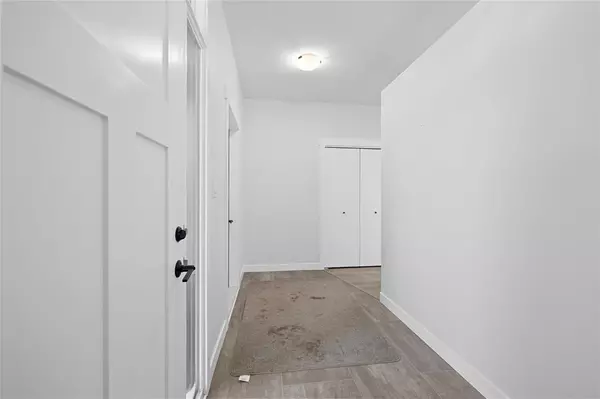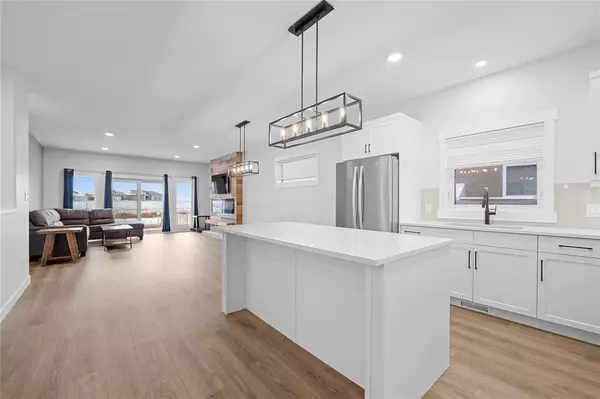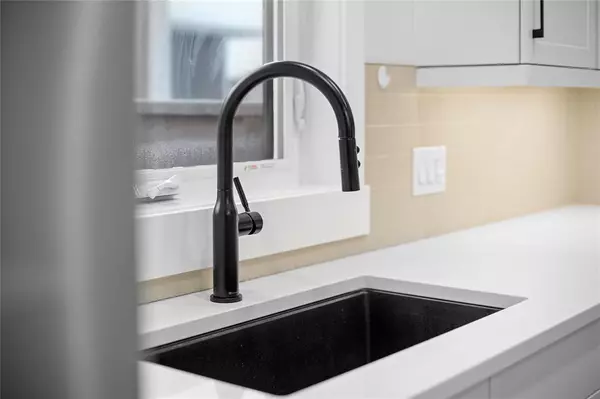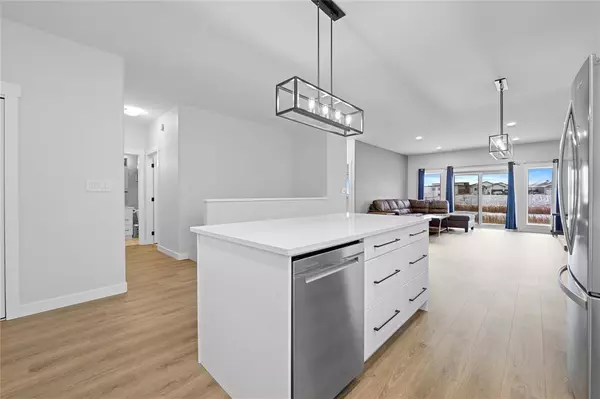REQUEST A TOUR If you would like to see this home without being there in person, select the "Virtual Tour" option and your agent will contact you to discuss available opportunities.
In-PersonVirtual Tour
Listed by Wesley Dowse • Real Broker
$ 495,000
Est. payment | /mo
2 Beds
2 Baths
1,364 SqFt
$ 495,000
Est. payment | /mo
2 Beds
2 Baths
1,364 SqFt
OPEN HOUSE
Sun Feb 16, 1:00pm - 3:00pm
Key Details
Property Type Single Family Home
Sub Type Single Family Detached
Listing Status Active
Purchase Type For Sale
Square Footage 1,364 sqft
Price per Sqft $362
MLS Listing ID 202502432
Style Bungalow
Bedrooms 2
Full Baths 2
Year Built 2021
Property Description
Offers as Received. Welcome Home to 51 Aberdeen, located backing South onto the pond featuring
unobstructed STUNNING pond views in Niverville's Highlands community! Enter this home into a spacious
front foyer w/ direct garage entrance includes Finished & gas Heated 24'X24' dbl. garage. The main floor
features a spacious open concept floor plan w/ kitchen opening to dining & living room areas. This kitchen is
well appointed w/ stainless appliances, quartz counters, tiled backsplash, under cabinet lighting & large island
w/ seating area. The living room features a stylish barn wood feature wall w/ electric fireplace adjacent it's
large windows & sliding door opening to the future patio with pond views as the backdrop. The main floor
includes 2 generous sized bedrooms, 2 full baths & laundry room. The Primary is spacious w/ sliding door
opening to the back yard. The laundry connects to the primary walk-in closet as an added convenience. This
home sits on a piled, ICF basement w/ drywalled perimeter walls ready for your finishing touches, includes
high efficiency gas furnace, central A/C & HRV, rough-ins for bathroom & egress windows for 2+ more
bedrooms. This home is stunning & priced to sell!
unobstructed STUNNING pond views in Niverville's Highlands community! Enter this home into a spacious
front foyer w/ direct garage entrance includes Finished & gas Heated 24'X24' dbl. garage. The main floor
features a spacious open concept floor plan w/ kitchen opening to dining & living room areas. This kitchen is
well appointed w/ stainless appliances, quartz counters, tiled backsplash, under cabinet lighting & large island
w/ seating area. The living room features a stylish barn wood feature wall w/ electric fireplace adjacent it's
large windows & sliding door opening to the future patio with pond views as the backdrop. The main floor
includes 2 generous sized bedrooms, 2 full baths & laundry room. The Primary is spacious w/ sliding door
opening to the back yard. The laundry connects to the primary walk-in closet as an added convenience. This
home sits on a piled, ICF basement w/ drywalled perimeter walls ready for your finishing touches, includes
high efficiency gas furnace, central A/C & HRV, rough-ins for bathroom & egress windows for 2+ more
bedrooms. This home is stunning & priced to sell!
Location
Province MB
Rooms
Other Rooms 10
Basement Full
Interior
Heating Forced Air
Flooring Laminate, Vinyl
Fireplaces Type Insert
Fireplace Yes
Exterior
Exterior Feature Stone, Stucco
Roof Type Shingle
Building
Foundation Concrete, Piled
Architectural Style Bungalow
"My job is to find and attract mastery-based agents to the office, protect the culture, and make sure everyone is happy! "
Kara Friesen Personal Real Estate Corporation Box 527, Grunthal, Manitoba, R0A 0R0, CAN
