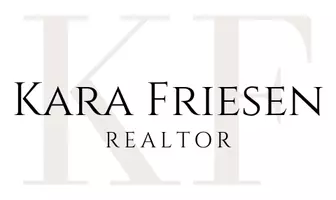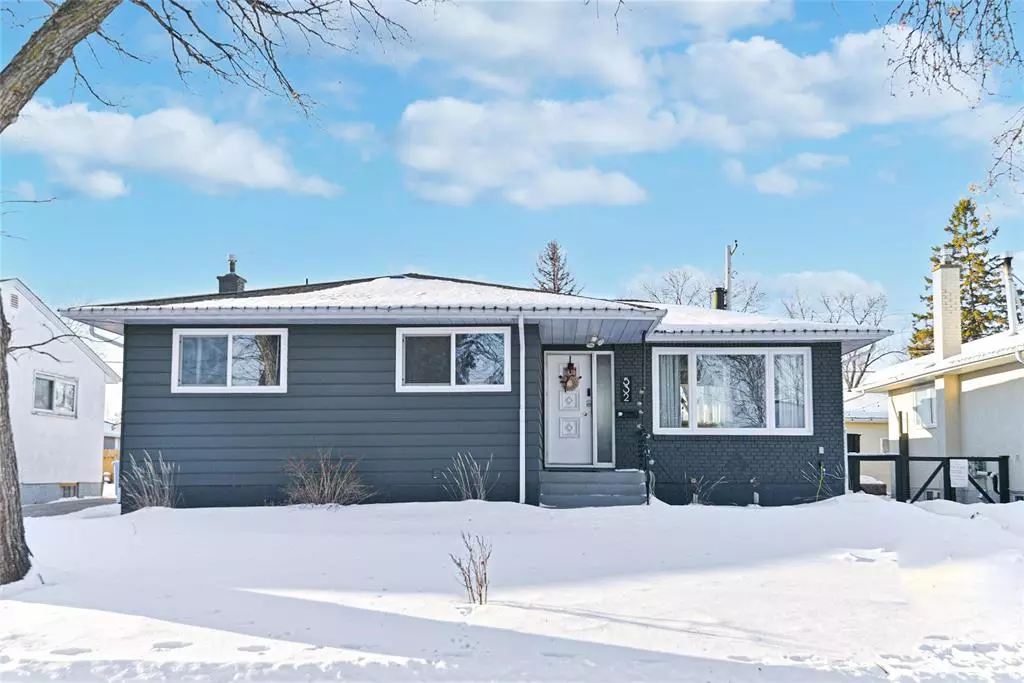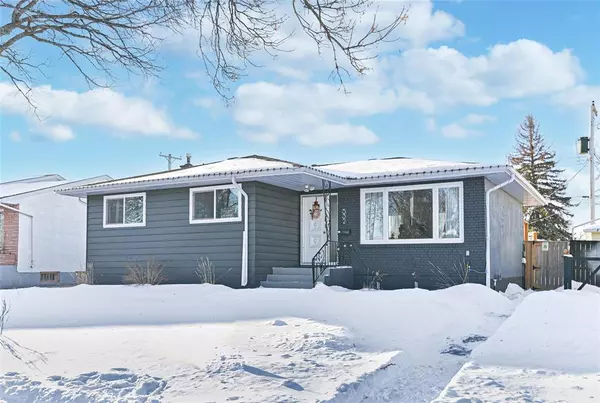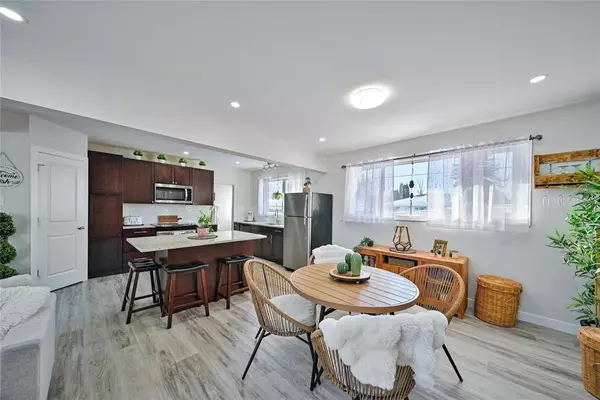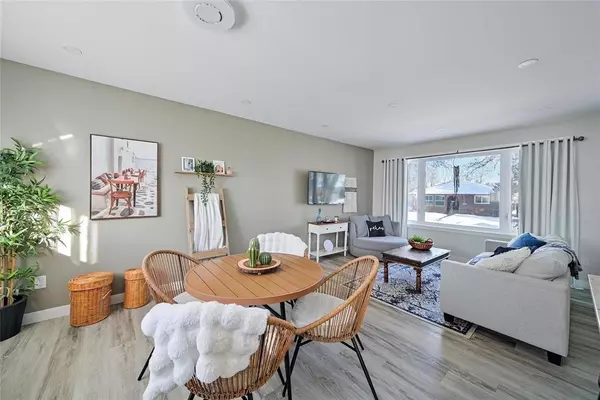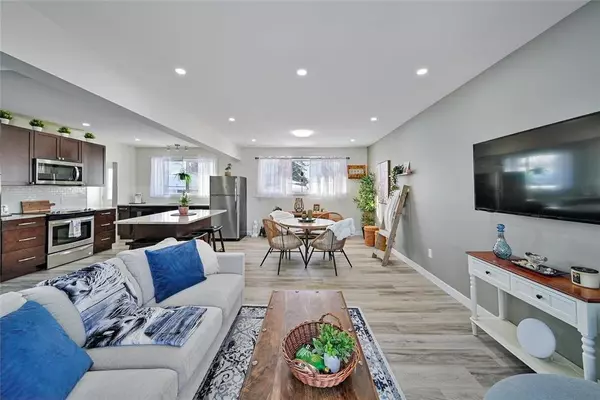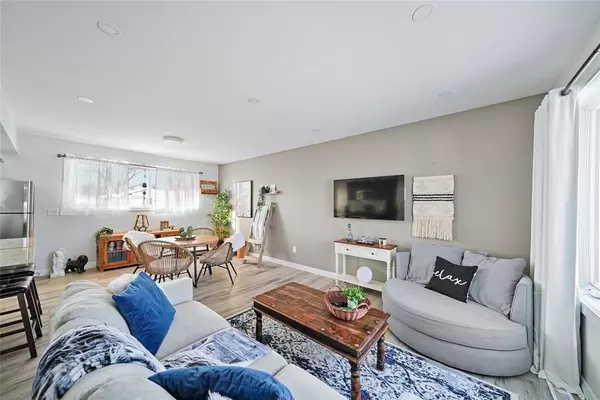REQUEST A TOUR If you would like to see this home without being there in person, select the "Virtual Tour" option and your agent will contact you to discuss available opportunities.
In-PersonVirtual Tour
Listed by Ryan Pastetnik • Real Broker
$ 459,900
Est. payment | /mo
4 Beds
2 Baths
1,131 SqFt
$ 459,900
Est. payment | /mo
4 Beds
2 Baths
1,131 SqFt
Key Details
Property Type Single Family Home
Sub Type Single Family Detached
Listing Status Active
Purchase Type For Sale
Square Footage 1,131 sqft
Price per Sqft $406
MLS Listing ID 202501954
Style Bungalow
Bedrooms 4
Full Baths 2
Year Built 1956
Property Description
SS Monday Feb 3, Offers Presented Wednesday Feb 12 @ 7 pm, Open House Sat Feb 8 1pm - 3pm
Welcome to 532 Linden Ave, a stunning 1,131 sq. ft. fully renovated bungalow in a prime East Kildonan location. Nestled on a quiet, tree-lined street, this beautifully updated home offers modern comforts and timeless charm.
Step inside to an open-concept living and dining area filled with natural light, seamlessly flowing into a modern kitchen with granite countertops and a stylish dry bar—perfect for entertaining. The main level features three spacious bedrooms, new carpet, and vinyl plank flooring, creating a warm and inviting atmosphere.
The brand-new, fully finished basement is a showstopper, boasting a fourth bedroom, a full bathroom, a utility room, and a fantastic games area with a dry bar (roughed in to be a wet bar also) The perfect area to entertain, relaxing or watch movies! Outside, the maintenance-free oasis backyard is your private retreat, complete with a large deck, full fenced yard and a detached single garage!
With mature trees, a peaceful setting, and proximity to schools, parks, shopping, and transit, this home offers the perfect blend of tranquility and convenience. Don't miss out
Welcome to 532 Linden Ave, a stunning 1,131 sq. ft. fully renovated bungalow in a prime East Kildonan location. Nestled on a quiet, tree-lined street, this beautifully updated home offers modern comforts and timeless charm.
Step inside to an open-concept living and dining area filled with natural light, seamlessly flowing into a modern kitchen with granite countertops and a stylish dry bar—perfect for entertaining. The main level features three spacious bedrooms, new carpet, and vinyl plank flooring, creating a warm and inviting atmosphere.
The brand-new, fully finished basement is a showstopper, boasting a fourth bedroom, a full bathroom, a utility room, and a fantastic games area with a dry bar (roughed in to be a wet bar also) The perfect area to entertain, relaxing or watch movies! Outside, the maintenance-free oasis backyard is your private retreat, complete with a large deck, full fenced yard and a detached single garage!
With mature trees, a peaceful setting, and proximity to schools, parks, shopping, and transit, this home offers the perfect blend of tranquility and convenience. Don't miss out
Location
Province MB
Rooms
Other Rooms 13
Basement Full
Interior
Heating Forced Air
Flooring Wall-to-wall carpet, Laminate, Vinyl
Exterior
Exterior Feature Wood Siding
Roof Type Shingle
Building
Foundation Concrete
Architectural Style Bungalow
"My job is to find and attract mastery-based agents to the office, protect the culture, and make sure everyone is happy! "
Kara Friesen Personal Real Estate Corporation Box 527, Grunthal, Manitoba, R0A 0R0, CAN

