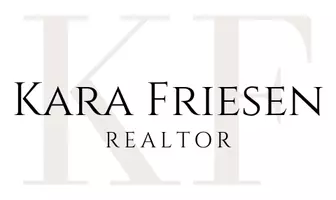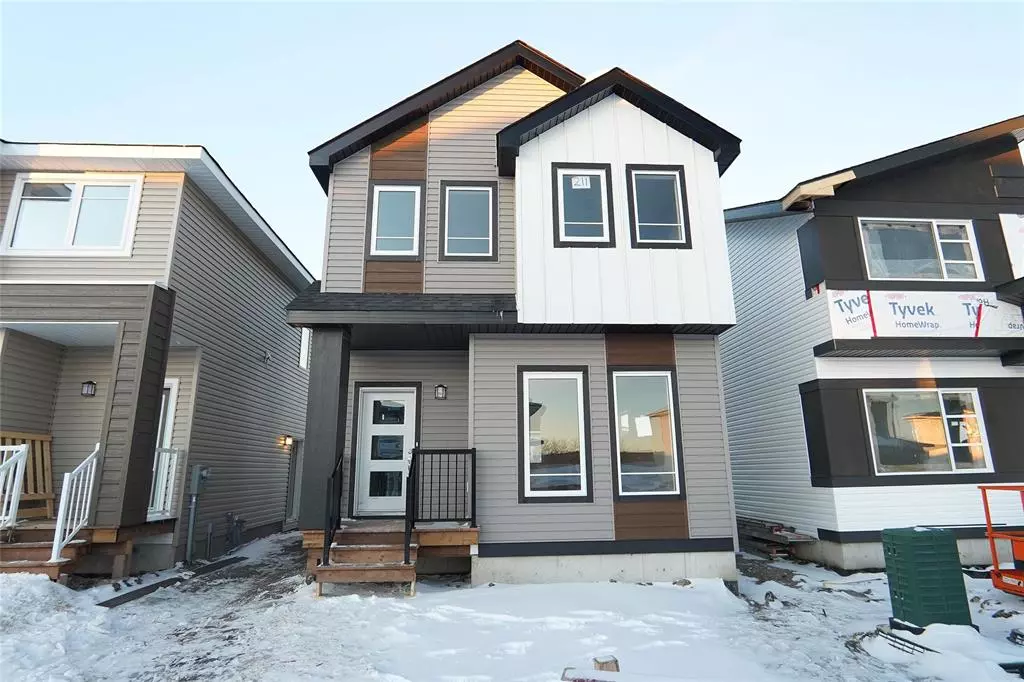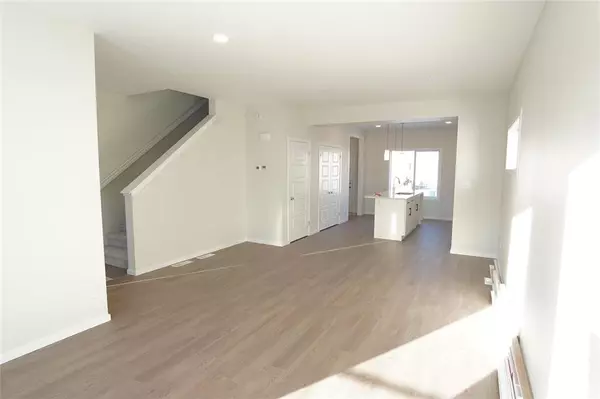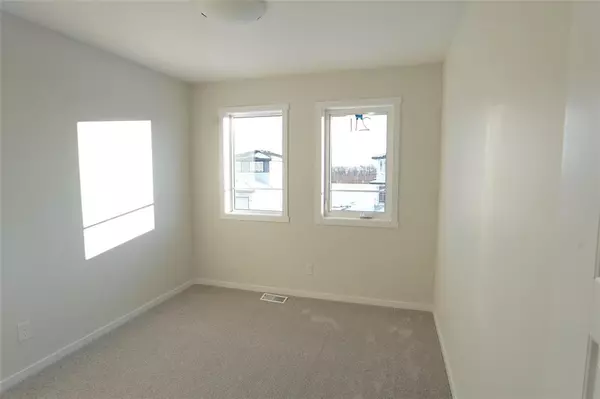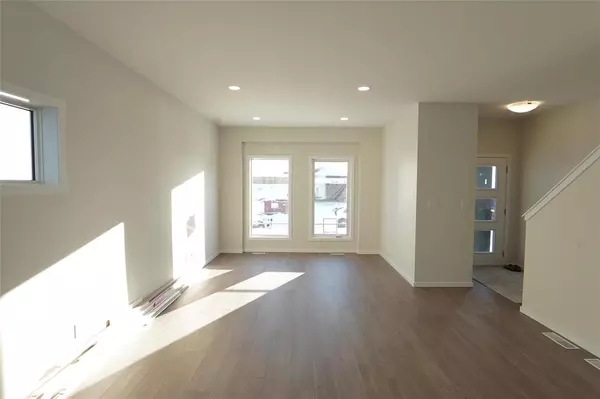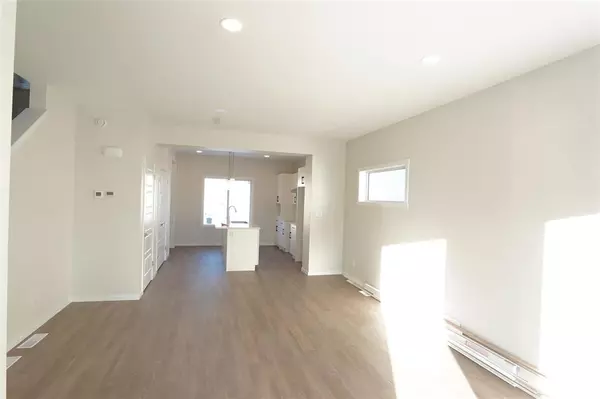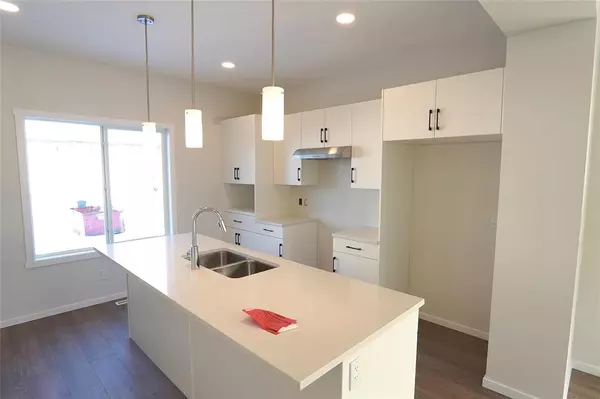REQUEST A TOUR If you would like to see this home without being there in person, select the "Virtual Tour" option and your advisor will contact you to discuss available opportunities.
In-PersonVirtual Tour
Listed by Heethy Maan • Real Broker
$ 478,007
Est. payment | /mo
3 Beds
3 Baths
1,488 SqFt
$ 478,007
Est. payment | /mo
3 Beds
3 Baths
1,488 SqFt
Key Details
Property Type Single Family Home
Sub Type Single Family Detached
Listing Status Pending
Purchase Type For Sale
Square Footage 1,488 sqft
Price per Sqft $321
MLS Listing ID 202501475
Style Two Storey
Bedrooms 3
Full Baths 2
Half Baths 1
Year Built 2025
Property Description
Welcome to the Scion II! This beautifully crafted 1,488 sq. ft. single-family home blends style and functionality with ease. Featuring 3 bedrooms, 2.5 bathrooms, and a bonus room, it's designed to accommodate your modern lifestyle.
Upon entering, you'll be greeted by a spacious foyer that leads into the great room, bathed in the warm glow of elegant pot lights. The open floor plan flows effortlessly into the dining nook, offering flexible space to create your ideal living and dining areas. The modern kitchen, located at the rear of the home, is a chef's dream with a central island and extended eating bar, perfect for both everyday living and entertaining.
A rear entry with a convenient bench and a tucked-away half bathroom adds practicality. The home also features a side entrance, offering potential for future development or private access.
Upstairs, the central bonus room is the perfect family hub, surrounded by a laundry area, linen closet, and two front-facing bedrooms. The spacious primary bedroom, located at the rear of the home, offers a large walk-in closet and an ensuite.
With its blend of modern design and practical features, the Scion II is the ideal place to call home.
Upon entering, you'll be greeted by a spacious foyer that leads into the great room, bathed in the warm glow of elegant pot lights. The open floor plan flows effortlessly into the dining nook, offering flexible space to create your ideal living and dining areas. The modern kitchen, located at the rear of the home, is a chef's dream with a central island and extended eating bar, perfect for both everyday living and entertaining.
A rear entry with a convenient bench and a tucked-away half bathroom adds practicality. The home also features a side entrance, offering potential for future development or private access.
Upstairs, the central bonus room is the perfect family hub, surrounded by a laundry area, linen closet, and two front-facing bedrooms. The spacious primary bedroom, located at the rear of the home, offers a large walk-in closet and an ensuite.
With its blend of modern design and practical features, the Scion II is the ideal place to call home.
Location
Province MB
Rooms
Other Rooms 13
Basement Full
Interior
Heating Forced Air
Flooring Wall-to-wall carpet, Laminate
Exterior
Exterior Feature Vinyl, Wood Siding
Roof Type Shingle
Building
Foundation Concrete
Architectural Style Two Storey
"My job is to find and attract mastery-based agents to the office, protect the culture, and make sure everyone is happy! "
Kara Friesen Personal Real Estate Corporation Box 527, Grunthal, Manitoba, R0A 0R0, CAN

